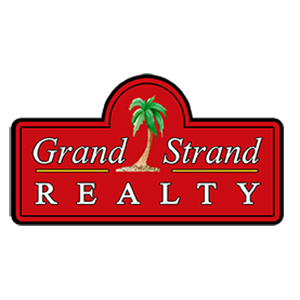4002 Bayfield LoopMurrells Inlet, SC 29576




Mortgage Calculator
Monthly Payment (Est.)
$2,806Timeless all-brick ranch with a functional split-bedroom design and stylish, well-planned interior finishes. The open-concept living area is accented by a tray ceiling and flows seamlessly into the kitchen and breakfast nook, creating a welcoming space for gathering and daily living. Plantation shutters throughout the home add an elegant touch while enhancing natural light and privacy. The kitchen is outfitted with stainless steel appliances, granite countertops, a work island, and a spacious walk-in pantry to meet all your storage needs. An arched entry adds character while connecting the main living spaces to the formal dining area and foyer. The primary suite is privately located and filled with natural light from large windows, highlighted by a double tray ceiling. The en-suite bath offers a spa-like experience with a deep soaking tub, floor-to-ceiling tiled shower, dual granite-topped vanities, and two walk-in closets. Two additional bedrooms and a full bath are located on the opposite side of the home, with a third full bath positioned near the laundry area and garage entry - ideal for guest use or daily convenience. Step out to the screened back porch equipped with ceiling fans, where views of the pond and peaceful 13-acre backdrop create the perfect escape. The backyard was designed for relaxing and entertaining, featuring a custom patio, pergola-covered hot tub, fire pit with curved stone bench, and cobblestone walkways connecting every element. The fenced yard is surrounded by lush, mature plantings, including gardenias, ginger lilies, and hydrangeas, framed by a stone flower bed and complemented by freshly laid Zoysia sod. Low-maintenance upgrades such as French drains and Leaf Guard systems are already in place. Recent updates include fresh paint in the kitchen, living area, and third bedroom, along with professional servicing of the hot tub and irrigation system. The exterior, including the driveway, fence, windows, and house, was also pressure-washed in late June, making this home move-in ready and truly exceptional. Measurements are not guaranteed. Buyer is responsible for verifying.
| yesterday | Listing updated with changes from the MLS® | |
| yesterday | Listing first seen on site |

Listing information is provided by Participants of the Coastal Carolina Association of Realtors. IDX information is provided exclusively for personal, non-commercial use, and may not be used for any purpose other than to identify prospective properties consumers may be interested in purchasing. Information is deemed reliable but not guaranteed. Copyright 2025, Coastal Carolinas Multiple Listing Service, Inc
Last checked: 2025-07-03 05:49 PM UTC

Did you know? You can invite friends and family to your search. They can join your search, rate and discuss listings with you.