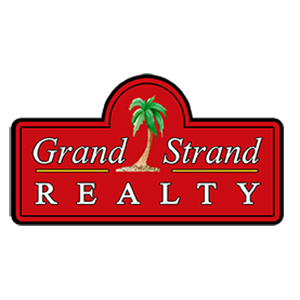124 Lake Pointe Dr.Murrells Inlet, SC 29576




Mortgage Calculator
Monthly Payment (Est.)
$3,011Tucked into the charming coastal enclave of Reflection Pointe, this raised beach house perfectly blends relaxed elegance with thoughtful, modern functionality. With nearly 2,200 square feet of beautifully crafted living space, this 3-bedroom, 2.5-bath home features a split-bedroom layout, upscale finishes, and seamless indoor-outdoor living. Tall entry doors set the tone as you step inside to find luxury vinyl plank flooring, plantation shutters, and a breezy, light-filled design that radiates warmth and comfort. The upper level is the heart of the home, where a spacious living room with a tray ceiling flows effortlessly into the kitchen and dining area. The kitchen is designed to impress - with a large quartz island, soft-close cabinetry, gas range, walk-in pantry, classic subway tile backsplash, and a full suite of stainless appliances, including a convection microwave for added versatility. Sliding glass door off the dining area lead to a spacious screened porch - perfect for al fresco dining, morning coffee, or relaxing evenings overlooking the backyard. The private primary suite offers a serene retreat with a generous walk-in closet and a spa-style en-suite bath featuring double vanities and an oversized tiled shower. Downstairs, two additional bedrooms each feature walk-in closets and share a full bath, while a versatile den opens to a backyard patio and fenced lawn, ideal for guests or a separate hangout space. Additional highlights include a large laundry room with built-in storage, a closet in the living room pre-wired as an elevator shaft for future installation, and a massive three-car garage with ample room for storage. The exterior showcases board and batten siding, a durable metal roof, manicured landscaping with irrigation, and thoughtful extras like an outdoor shower and a gas hookup for your grill, making it easy to enjoy the coastal lifestyle to the fullest. Located in the heart of the sought-after Garden City area of Murrells Inlet, you're just minutes from the beach, waterfront dining, and local shops. Move-in ready and full of coastal charm, this home is a true gem offering the perfect blend of style, comfort, and functionality. All measurements are approximate and not guaranteed. Buyer is responsible for verification.
| 23 hours ago | Listing updated with changes from the MLS® | |
| yesterday | Listing first seen on site |

Listing information is provided by Participants of the Coastal Carolina Association of Realtors. IDX information is provided exclusively for personal, non-commercial use, and may not be used for any purpose other than to identify prospective properties consumers may be interested in purchasing. Information is deemed reliable but not guaranteed. Copyright 2025, Coastal Carolinas Multiple Listing Service, Inc
Last checked: 2025-07-03 05:49 PM UTC

Did you know? You can invite friends and family to your search. They can join your search, rate and discuss listings with you.