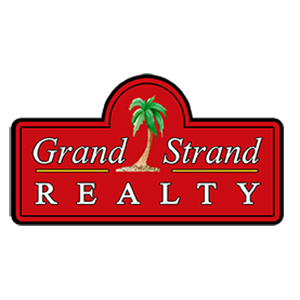619 Ridge Dr.Myrtle Beach, SC 29588




Mortgage Calculator
Monthly Payment (Est.)
$1,483Charming 3-Bedroom Home with Spacious Office & Garden Oasis & No HOA! Welcome to this beautifully maintained 3-bedroom, 2-bath home nestled in a quiet, friendly neighborhood with no HOA restrictions. Boasting an open-concept layout, this home is perfect for both relaxing and entertaining. Step into a modern kitchen equipped with sleek stainless steel appliances, seamlessly flowing into the dining and living areas. An expansive dedicated office space provides the perfect setting for remote work, a creative studio, or even a guest suite. Enjoy outdoor living in the fully fenced backyard featuring a generous garden area ? ideal for growing your favorite vegetables or relaxing in privacy. The finished attic adds even more value with built-in shelving and abundant storage options. Located in a small, peaceful community with easy access to local amenities, this home combines comfort, function, and freedom. Don't miss your chance to own this versatile and welcoming property!
| yesterday | Listing updated with changes from the MLS® | |
| yesterday | Listing first seen on site |

Listing information is provided by Participants of the Coastal Carolina Association of Realtors. IDX information is provided exclusively for personal, non-commercial use, and may not be used for any purpose other than to identify prospective properties consumers may be interested in purchasing. Information is deemed reliable but not guaranteed. Copyright 2025, Coastal Carolinas Multiple Listing Service, Inc
Last checked: 2025-07-03 05:14 PM UTC

Did you know? You can invite friends and family to your search. They can join your search, rate and discuss listings with you.