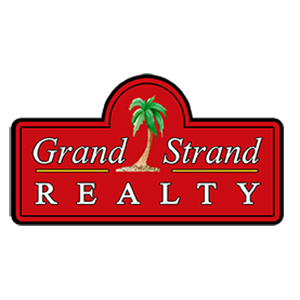1641 Hope Pointe DrNorth Myrtle Beach, SC 29582




Mortgage Calculator
Monthly Payment (Est.)
$2,579Welcome to Hope Pointe—your gateway to relaxed coastal living, just a short golf cart ride from the beach, with great value and. scenic waterfront views. Hope Pointe Single-Family Homes are nestled on the Intracoastal Waterway offers a community dock and boat slips available for purchase exclusive to Hope Pointe homeowners, a future planned community pool, dog park, convenient access to the Freedom Boat Club with premier dining & shopping options. Discover the charm of Hope Pointe, perfectly located on the beautiful Intracoastal Waterway in North Myrtle Beach. As the area’s newest neighborhood, it offers expertly crafted homes and a range of exciting future amenities. Embrace the coastal lifestyle by hopping into your golf cart to visit nearby shops, waterfront dining, world-class golf courses, and stunning beaches—all just minutes away. Hope Pointe isn’t just a place to live—it’s a way of life. Amenities Living at Hope Pointe offers you the unique opportunity to use the community dock as well as purchase exclusive boat slips, providing direct and easy access to the Intracoastal Waterway. Additionally, you'll enjoy premier amenities such as a planned sparkling community pool, a playground, a fire pit, walking trails, and a dog park where your four-legged family members can roam and play. The Anderson is astonishing. An optional full front porch makes a statement and invites you into the foyer and flex space, which can be used as a study, office and more. The stunning family room adjoins your gourmet kitchen and overlooks the whole level, including the dining area and rear porch. Beyond the pantry, the laundry connects to a 2-car garage. Your luxury owner’s suite completes the main floor with a dual vanity bath and walk-in closet. Upstairs, two bedrooms, a full bath and large loft offer more comfort and living space. List price may reflect a base price home ONLY. Lot premium (if applicable) NOT INCLUDED. All information is deemed accurate but not guaranteed.
| 3 days ago | Listing updated with changes from the MLS® | |
| 4 days ago | Price changed to $565,310 | |
| 5 days ago | Listing first seen on site |

Listing information is provided by Participants of the Coastal Carolina Association of Realtors. IDX information is provided exclusively for personal, non-commercial use, and may not be used for any purpose other than to identify prospective properties consumers may be interested in purchasing. Information is deemed reliable but not guaranteed. Copyright 2025, Coastal Carolinas Multiple Listing Service, Inc
Last checked: 2025-07-04 01:33 PM UTC

Did you know? You can invite friends and family to your search. They can join your search, rate and discuss listings with you.