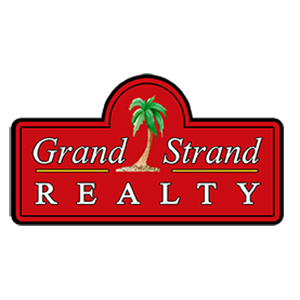137 Pottery Landing Dr.Conway, SC 29527




Mortgage Calculator
Monthly Payment (Est.)
$3,330Welcome to this truly exceptional home, located in the private, gated community with exclusive access to the river, Pottery Landing. This home offers both tranquility and a unique lifestyle just 10 minutes from historic downtown Conway. From the moment you arrive, you'll notice the impressive oversized side-load 3 car garage, the curb appeal, all while being highlighted by the charming front and back porches with rich cedar ceilings that set the tone for the craftsmanship found throughout the home. Step inside to discover a beautifully designed open-concept floor plan that seamlessly blends everyday functionality with custom finishes. The heart of the home—the kitchen—is a showstopper, featuring stunning granite countertops, stainless steel appliances, an oversized island perfect for gathering, and a walk-in pantry that offers storage and organization for even the most seasoned home chef. Adjacent to the kitchen is a large and thoughtfully planned laundry room, complete with built-ins and space for folding and storage. The living area is both spacious and warm, with gorgeous wood beam accents across the ceiling, and a cozy fireplace adding rustic elegance to the space. Natural light pours in from the windows, creating an inviting atmosphere ideal for relaxing or entertaining. With five generously sized bedrooms, there’s plenty of room for family and guests alike. The 5th bedroom can also be a wonderful bonus room located on the second floor. A dedicated office space provides a quiet retreat for remote work or creative pursuits. The owner’s suite is a peaceful sanctuary with ample room for a king-size bed and seating area, and the en-suite bathroom offers spa-like features and abundant storage. Secondary bedrooms are well-proportioned and thoughtfully laid out, giving everyone their own private corner of the home. Step outside and enjoy your own private oasis—whether you’re relaxing on the expansive 19' x 12' screened-in porch, perfect for hosting barbecues, or simply unwinding in the beautifully fenced backyard. The outdoor space is ideal for all, and the privacy fencing ensures quiet enjoyment year-round. Every detail in this home has been thoughtfully considered, combining upscale touches with practical design in a picturesque setting. Whether you're looking for room to grow, entertain, or simply enjoy the peace of a gated riverside community, this home delivers it all.
| yesterday | Listing updated with changes from the MLS® | |
| 3 days ago | Listing first seen on site |

Listing information is provided by Participants of the Coastal Carolina Association of Realtors. IDX information is provided exclusively for personal, non-commercial use, and may not be used for any purpose other than to identify prospective properties consumers may be interested in purchasing. Information is deemed reliable but not guaranteed. Copyright 2025, Coastal Carolinas Multiple Listing Service, Inc
Last checked: 2025-07-04 07:01 AM UTC

Did you know? You can invite friends and family to your search. They can join your search, rate and discuss listings with you.