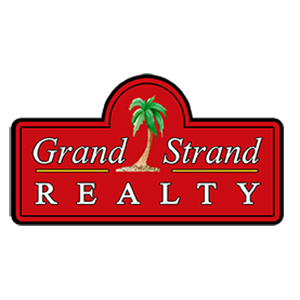1276 Brighton Hill Ave.Myrtle Beach, SC 29588




Mortgage Calculator
Monthly Payment (Est.)
$1,985Nestled in the desirable natural gas community of Windsor Plantation, this charming 3-bedroom, 2-bath home boasts a spacious, open layout and breathtaking lake views. The well-maintained home features a covered front porch, a bright and airy living area, a kitchen with granite countertops, ample counter and cabinet space, a breakfast nook, and a formal dining room. The first-floor primary suite offers serene lake views, a luxurious bath, and a large walk-in closet. Two guest bedrooms, a full bath, and a laundry room are also on the main level, with an expansive loft area upstairs. Additional updates include fresh paint, new flooring, and a screened-in back porch for outdoor enjoyment. Residents of Windsor Plantation enjoy resort-style amenities, including a pool, hot tub, clubhouse, and fitness center. Conveniently located between Myrtle Beach, Surfside, and Garden City, this home is the perfect blend of comfort and convenience.
| 3 days ago | Listing updated with changes from the MLS® | |
| 3 days ago | Listing first seen on site |

Listing information is provided by Participants of the Coastal Carolina Association of Realtors. IDX information is provided exclusively for personal, non-commercial use, and may not be used for any purpose other than to identify prospective properties consumers may be interested in purchasing. Information is deemed reliable but not guaranteed. Copyright 2025, Coastal Carolinas Multiple Listing Service, Inc
Last checked: 2025-07-04 05:49 AM UTC

Did you know? You can invite friends and family to your search. They can join your search, rate and discuss listings with you.