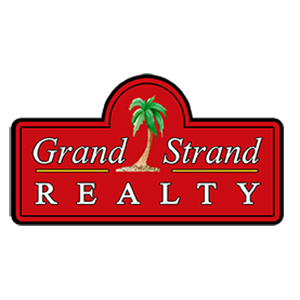407337 Myrtle Meadows Dr 407EConway, SC 29526




Mortgage Calculator
Monthly Payment (Est.)
$1,140Nestled in a park-like setting with sidewalk-lined streets, Meadows Edge Townhomes offers the lowest price new homes with community pool zoned to the Carolina Forest School District and just minutes to Coastal Carolina University Meadows Edge offers easy access to everything you need. From an assortment of shopping and dining options along Hwy 501 & 544 to medical facilities such as Conway Medical Center, all the necessities are within reach. Dreaming of spending lazy days on the beach? You're in luck! Meadows Edge Townhomes is a mere 15-minute drive from the Grand Strand beaches, allowing you to soak up the sun any day of the week. You'll also find quaint shops and delicious eateries, like Hop N' Which, just 10 minutes from home in downtown Conway featuring the Conway Riverwalk. Meadows Edge Townhomes are situated within the highly desirable Horry County school system, offering peace of mind that your child's education is in good hands. But that's not all. Meadows Edge is also proudly situated near Coastal Carolina University, the home of Teal Nation. Join in on the excitement and cheer on the Chants while being just a stone's throw away from the action. Not only will you love the location of Meadows Edge Townhomes, but you'll love our homes too. The Poplar townhome blends sensibility and style. Enter the welcoming foyer from the covered porch or through the garage. It’s the perfect location for a family zone. The wide-open great room flows seamlessly into the gourmet kitchen and light-filled dining area, where an optional island can provide extra storage and counter space. Upstairs, find two generous secondary bedrooms and a full bath; continue past the second-floor laundry toward the luxurious master suite. This private retreat includes a dual vanity bath and enormous walk-in closet. Don't let The Poplar pass you by. All information is deemed accurate but not guaranteed. Square footage is approximate and not guaranteed. Buyer responsible for verification. Pictures shown are for representation purposes only.
| 4 days ago | Listing updated with changes from the MLS® | |
| 5 days ago | Price changed to $249,920 | |
| 7 days ago | Listing first seen on site |

Listing information is provided by Participants of the Coastal Carolina Association of Realtors. IDX information is provided exclusively for personal, non-commercial use, and may not be used for any purpose other than to identify prospective properties consumers may be interested in purchasing. Information is deemed reliable but not guaranteed. Copyright 2025, Coastal Carolinas Multiple Listing Service, Inc
Last checked: 2025-07-04 01:39 PM UTC

Did you know? You can invite friends and family to your search. They can join your search, rate and discuss listings with you.