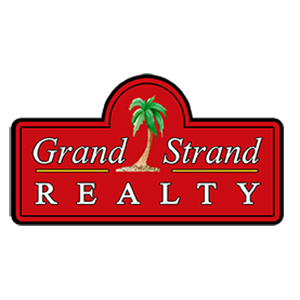4136 Alvina WayMyrtle Beach, SC 29579




Mortgage Calculator
Monthly Payment (Est.)
$1,597Single Story Home with 3 Bedrooms and 2 Bathrooms nestled in Carolina Forest! Natural Gas Community! Enter through the Foyer right into two spacious Bedrooms and a Full Bath with tub! Large Laundry Room with space to add a folding table or cabinets. Upon walking into the Open Floor Plan Perfect for Entertaining!) Livingroom/Kitchen/Dining area you will see all the windows that allow for Natural light to shine throughout! Kitchen is upgraded with Stainless Steel Appliances, Granite Counter Tops, Upgraded Cabinets, Large Island for meal prepping, LVP Flooring, Natural Gas Oven/Range, & Recessed Lights! Master Bedroom with Tray ceiling, Ceiling fan, Blinds, with a connected Master Bathroom with Walk-In Shower, Dual Vanity, and Walk-In Closet! Sip your favorite Beverage in your Screened back porch with extended patio and Fenced backyard! This amazing neighborhood has Resort Style Amenities which include: 2 Pools, Lazy River, Pickleball Court, Dog Park, Tennis Court, Fitness Center, Playground, Dump Bucket Splash Zone, Basketball Court, Bocce Ball Pit, and SO much more!! Schedule a Showing TODAY!!
| 4 days ago | Listing updated with changes from the MLS® | |
| 5 days ago | Listing first seen on site |

Listing information is provided by Participants of the Coastal Carolina Association of Realtors. IDX information is provided exclusively for personal, non-commercial use, and may not be used for any purpose other than to identify prospective properties consumers may be interested in purchasing. Information is deemed reliable but not guaranteed. Copyright 2025, Coastal Carolinas Multiple Listing Service, Inc
Last checked: 2025-07-04 01:21 PM UTC

Did you know? You can invite friends and family to your search. They can join your search, rate and discuss listings with you.