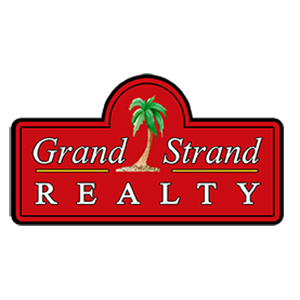1788 Club CirclePawleys Island, SC 29585




Mortgage Calculator
Monthly Payment (Est.)
$2,783Welcome to 1788 Club Circle, located in the highly sought-after gated community of The River Club. This all-brick, custom-built home offers 1,945 heated square feet (2,471 total square feet) of thoughtfully updated living space on a spacious corner lot on a cul-de-sac. This three-bedroom, two-bath home features an open living plan with a double garage and a host of upgrades throughout. The fully remodeled kitchen includes custom cabinetry, quartz countertops and backsplash, high-end stainless steel appliances, an induction cooktop, a drawer-style microwave, and an integrated disposal power switch—all designed for both style and function. The living room, dining area, kitchen, Carolina room, and foyer all boast new engineered wood flooring. The laundry room has been enhanced with a custom cabinet, new tile flooring, and a newer washer and dryer. Both bathrooms have been completely renovated with premium finishes. The guest bath features an expanded shower with porcelain tile and added water shutoffs for peace of mind during storms. The primary suite offers a luxurious spa-like experience, with porcelain floor tile, marble decorative wall & marble shower set & niche. A stand-alone Signature bathtub, a large James Martin double vanity & twin mirrors. All Signature fixtures throughout. A private room for the commode and a generous walk-in closet add to the comfort. Additional upgrades include: All-new ceiling fans and lighting (interior & exterior) Custom Plantation shutters in the dining area and entry windows Wooden blinds throughout the rest of the home Bahama storm shutters with adjustable louvers for light control Custom brick paver patio with seating wall—perfect for relaxing outdoors New wind-rated garage door and opener Roof replaced in 2019 HVAC system replaced in 2015 Residents of The River Club enjoy 24-hour gated security, a community pool, clubhouse, and rare private beach access through Litchfield by the Sea—included with HOA membership. Golf cart access to the beach adds an extra touch of convenience and lifestyle appeal. Schedule your private tour today and discover all the quality and comfort this home has to offer. Remember, when buying or selling a home, Relax...I'll take it from here®. Call for more details and privates showings. Square footage is approximate and the responsibility of the buyers to verify. Welcome to the BEACH!! It doesn't get much better than this.
| 4 days ago | Listing updated with changes from the MLS® | |
| 7 days ago | Price changed to $610,000 | |
| 2 weeks ago | Listing first seen on site |

Listing information is provided by Participants of the Coastal Carolina Association of Realtors. IDX information is provided exclusively for personal, non-commercial use, and may not be used for any purpose other than to identify prospective properties consumers may be interested in purchasing. Information is deemed reliable but not guaranteed. Copyright 2025, Coastal Carolinas Multiple Listing Service, Inc
Last checked: 2025-07-05 02:59 PM UTC

Did you know? You can invite friends and family to your search. They can join your search, rate and discuss listings with you.