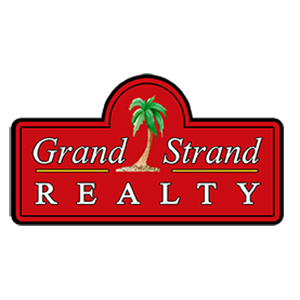Save
Ask
Tour
Hide
$259,900
5 Days On Site
6331 Swainson Street SWOcean Isle Beach, NC 28469
For Sale|Single Family Residence|Active
3
Beds
2
Total Baths
2
Full Baths
1,260
SqFt
$206
/SqFt
2025
Built
Subdivision:
Osprey Isle
County:
Brunswick
Listing courtesy of Lennar Carolinas LLC: 8439992651
Call Now: 843-249-1404
Is this the listing for you? We can help make it yours.
843-249-1404



Save
Ask
Tour
Hide
Mortgage Calculator
Monthly Payment (Est.)
$1,186Calculator powered by Showcase IDX, a Constellation1 Company. Copyright ©2025 Information is deemed reliable but not guaranteed.
Osprey Isle is Lennar’s newest community in Brunswick County. The Beckman home is one-story home offers three bedrooms, 2 baths with open kitchen and living area. The owner's suite is off the rear of the home and owner's bath includes white cabinets, 5' shower and walk-in closet. The kitchen features white cabinets, granite countertops, stainless appliances. Sunfish Cove is close to the beach, golfing, shopping, schools, hospital, and restaurants. Amenities coming soon ***Photos are of a furnished model in another community. These photos do not reflect color selections and options of actual home for sale***
Save
Ask
Tour
Hide
Listing Snapshot
Price
$259,900
Days On Site
5 Days
Bedrooms
3
Inside Area (SqFt)
1,260 sqft
Total Baths
2
Full Baths
2
Partial Baths
N/A
Lot Size
0.15 Acres
Year Built
2025
MLS® Number
2515961
Status
Active
Property Tax
N/A
HOA/Condo/Coop Fees
$61 monthly
Sq Ft Source
N/A
Friends & Family
Recent Activity
| 18 hours ago | Listing updated with changes from the MLS® | |
| 3 days ago | Price changed to $259,900 | |
| 6 days ago | Listing first seen on site |
General Features
Acres
0.15
Attached Garage
Yes
Foundation
Slab
Garage
Yes
Garage Spaces
2
Home Warranty
Yes
Parking
AttachedGarage
Parking Spaces
2
Property Condition
Under Construction
Property Sub Type
Single Family Residence
Security
Smoke Detector(s)
SqFt Total
1620
Stories
One
Style
Ranch
Utilities
Cable AvailableElectricity AvailablePhone AvailableSewer AvailableUnderground UtilitiesWater Available
Water Source
Public
Zoning
Res
Interior Features
Appliances
DishwasherDisposalMicrowaveRange
Cooling
Central Air
Flooring
Vinyl
Furnished
Unfurnished
Heating
CentralElectric
Interior
Entrance FoyerKitchen Island
Laundry Features
Washer Hookup
Bedroom 2
Level - First
Bedroom 3
Level - First
Dining Room
Great Room
Kitchen
Features - Kitchen Island, Pantry
Other
Features - Entrance Foyer
PrimaryBedroom
Save
Ask
Tour
Hide
Exterior Features
Construction Details
Vinyl Siding
Lot Features
Rectangular Lot
Patio And Porch
Front Porch
Community Features
Association Dues
61
HOA Fee Frequency
Monthly
MLS Area
31B North Carolina
Schools
School District
Unknown
Elementary School
Union Primary School
Middle School
Shallotte Middle School
High School
West Brunswick High School
Listing courtesy of Lennar Carolinas LLC: 8439992651

Listing information is provided by Participants of the Coastal Carolina Association of Realtors. IDX information is provided exclusively for personal, non-commercial use, and may not be used for any purpose other than to identify prospective properties consumers may be interested in purchasing. Information is deemed reliable but not guaranteed. Copyright 2025, Coastal Carolinas Multiple Listing Service, Inc
Last checked: 2025-07-04 01:07 PM UTC

Listing information is provided by Participants of the Coastal Carolina Association of Realtors. IDX information is provided exclusively for personal, non-commercial use, and may not be used for any purpose other than to identify prospective properties consumers may be interested in purchasing. Information is deemed reliable but not guaranteed. Copyright 2025, Coastal Carolinas Multiple Listing Service, Inc
Last checked: 2025-07-04 01:07 PM UTC
Neighborhood & Commute
Source: Walkscore
Community information and market data Powered by ATTOM Data Solutions. Copyright ©2019 ATTOM Data Solutions. Information is deemed reliable but not guaranteed.
Save
Ask
Tour
Hide

Did you know? You can invite friends and family to your search. They can join your search, rate and discuss listings with you.