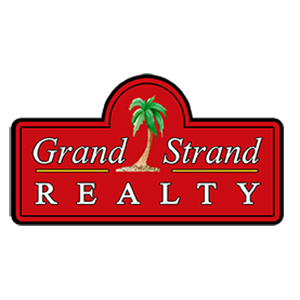8118 Sterling Oaks DrAsh, NC 28420




Mortgage Calculator
Monthly Payment (Est.)
$1,574FIRST FLOOR OWNER SUITE -- Tucked away in a peaceful setting, Sterling Oaks offers the perfect mix of tranquility and convenience. Escape the traffic and crowds while staying close to area beaches, shopping, dining, and everyday essentials. Whether you’re in need of a home designed for effortless main-level living or a spacious layout for your family, Sterling Oaks is built for the way you live. Spend your days unwinding at the planned community pool, a great place to meet the neighbors and enjoy casual gatherings. The scenic Intracoastal Waterway is just 20 minutes away, offering boating, fishing, and waterfront dining at nearby marinas. Love golf? Play a round or sharpen your skills at multiple top-rated golf courses, blending fun and relaxation. Sterling Oaks keeps you close to everything. With just a short drive to Shallotte, Calabash, and Myrtle Beach, you’ll find plenty of shopping, dining, and entertainment. Want a beach day? Ocean Isle, Holden Beach, and Sunset Beach are just a quick 12 miles away. Take a sunset stroll along the Shallotte Riverwalk or explore the charming boutiques and seafood spots in nearby Calabash and Little River. Introducing the fresh, stylish, and brand-new Fairview! MAIN LEVEL OWNER- Suite This 3-bedroom, 3-bath single-family home is making its debut. The open kitchen with large island flows effortlessly into the dining room and great room, leading to a covered rear porch for outdoor relaxation. The first-floor owner's suite offers a spacious retreat, while the second bedroom and bath provide added convenience for main-level living. A versatile flex space makes this home truly unique. Upstairs, a loft and third bedroom with full bath complete the design. The 2-car garage provides abundant storage. Semi-Custom Selections available All information is deemed accurate but not guaranteed.
| 6 days ago | Listing updated with changes from the MLS® | |
| 6 days ago | Listing first seen on site |

Listing information is provided by Participants of the Coastal Carolina Association of Realtors. IDX information is provided exclusively for personal, non-commercial use, and may not be used for any purpose other than to identify prospective properties consumers may be interested in purchasing. Information is deemed reliable but not guaranteed. Copyright 2025, Coastal Carolinas Multiple Listing Service, Inc
Last checked: 2025-07-04 02:14 PM UTC

Did you know? You can invite friends and family to your search. They can join your search, rate and discuss listings with you.