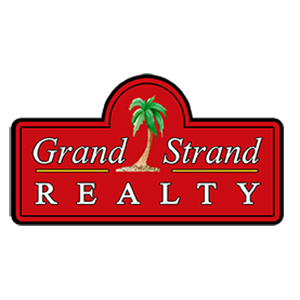1627 Sayebrook Pkwy.Myrtle Beach, SC 29588




Mortgage Calculator
Monthly Payment (Est.)
$2,942Builder is a Popular Regional Builder in North Carolina/South Carolina markets for over 30 years building Low Country/Coastal Style New Homes. Always paying attention to architectural details. Quality and Customer service is tops with this builder! COASTAL CHARM WITH ELEGANT FINISHES!! This coastal-style home features welcoming double front doors, and a wrap-around front porch for relaxing. Inside, you'll find an open-concept layout ideal for entertaining. Family Room, Kitchen, and Sunroom are enhanced by 10 ft. ceilings, abundant natural light from expansive windows, and elegant 5" Cove Crown Molding, Trimmed Windows and Doors. The Gourmet Kitchen is a Chef's dream, boasting of a Natural Gas Cooktop with hood vent, a built-in wall oven and microwave, a farmhouse-style Kohler white sink beneath an exterior window. Timberlake Linen Cabinetry, stylish backsplash, Pendant lighting above Island, and stunning quartz countertops. Engineered Mohawk hardwood flooring flows throughout the mail level and continues into First Floor Primary Bedroom, hardwood on stairs and second floor loft area. A large built-in drop zone in the hallway adds convenience and organization. The first-floor primary suite offers quartz countertops, and a serene retreat, complete with a spa-like bath featuring a freestanding soaking tub and a separate tiled shower. Second Floor offers a loft, and two spacious guest bedrooms with full bath, This home blends luxurious finishes with thoughtful design in a layout that's perfect for modern living and entertaining! Lawn sprinkler and security systems included. Hardi- board exteriors, raised foundations and attractive landscaping. Across the street from this home are preserved woods and in rear behind the homesite is a common area...so no home in front of it nor directly behind it. Some homeowners with ARB approval have installed their dream plunge pool and outdoor patio living space! IT IS A LIFESTYLE IN SAYEBROOK!! .Life is good at Sayebrook. Beautiful tree-lined streets with sidewalks, parks, walking trails, lakes, community meeting house, pool, covered pavilion, playground, basketball court,4 pickleball courts, fire pit, Dog Park. Coastal, small-town charm within walking/golf cart distance to Sayebrook Town Center. Homeowners can actually golf cart over to Market Common District from SayeBrook !! A natural gas community. Come tour our staged model home and available homes for quick move-in! See onsite agent for any available builder promotions. SHORT DRIVE TO MALLS, AIRPORT, BEACHES, MEDICAL, AND MORE!! Estimated Completion of home is Spring 2025. All measurements and sq. ft. are estimated only and not guaranteed by agent nor builder. Pictures shown are for illustrative purposes only and are interior pictures of our Barrington Model Home plan.
| 4 days ago | Listing updated with changes from the MLS® | |
| 7 days ago | Listing first seen on site |

Listing information is provided by Participants of the Coastal Carolina Association of Realtors. IDX information is provided exclusively for personal, non-commercial use, and may not be used for any purpose other than to identify prospective properties consumers may be interested in purchasing. Information is deemed reliable but not guaranteed. Copyright 2025, Coastal Carolinas Multiple Listing Service, Inc
Last checked: 2025-07-04 02:36 PM UTC

Did you know? You can invite friends and family to your search. They can join your search, rate and discuss listings with you.