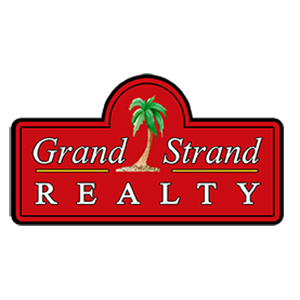431 Huntington Lake Circle 80Pawleys Island, SC 29585




Mortgage Calculator
Monthly Payment (Est.)
$3,604Welcome to Huntington Lake – where neighbors become friends and every day feels a little easier. This beautifully maintained 3-bedroom, 3.5-bath lakefront villa is tucked into one of the most welcoming and connected communities inside The Reserve. While technically a townhome, it lives much more like a single-family home—with smart design, quality finishes, and a layout that works beautifully for everyday comfort or full-time living. Step inside and you’ll notice: Hardwood floors throughout the main living areas, a vaulted ceiling that fills the living room with natural light, and thoughtful details like handsome built-ins, fluted trim, and a fireplace with a raised brick hearth and dental molding. The kitchen features custom cherry cabinetry, an updated stainless steel appliance package, extended granite countertops for extra prep space, and a cleverly tucked-away under-stair pantry—just one of many smart storage solutions throughout the home. There’s also a dedicated home office or study—perfect for working remotely or managing your day-to-day tasks in peace. The primary suite is on the main level, enjoying serene pond views, two walk-in closets, and a spacious bath with double sinks, garden tub, shower, and private water closet. Upstairs, two guest bedrooms each have their own private bath, and the open mezzanine landing offers a relaxed space for visitors to unwind. Another bonus? This unit has two large walk-in attic storage areas—ideal for year-round living or simply having space for everything you need. Outdoor living is just as inviting. A screened porch overlooks Huntington Lake, while the courtyard-style patio and side grilling porch offer multiple spots to gather, garden, or just enjoy the view. Each of these spaces features a durable, textured epoxy finish—an attractive, anti-slip surface that adds both style and function. And don’t forget the ample two-car garage and well-placed laundry room—both smartly designed to make life easier. Huntington Lake is truly something special. Neighbors here go out of their way to connect, with casual meet-and-greets, holiday gatherings, water aerobics, and more. It’s a warm, friendly place where you’ll feel part of the community from the start. The HOA is proactive and well-organized, making low-maintenance living a true reality. And the lifestyle? It’s hard to beat. You’ll have access to Huntington Lake’s private pool and clubhouse with fitness center, plus all the exclusive amenities of The Reserve and Litchfield by the Sea—including private beach access, the option to join The Reserve Golf Club (a Greg Norman signature course), and access to the Reserve Harbor Marina with boat storage, dock, and waterfront dining. This is more than a place to live—it’s a place to belong. Come see why so many choose to call Huntington Lake home.
| a week ago | Listing updated with changes from the MLS® | |
| a week ago | Listing first seen on site |

Listing information is provided by Participants of the Coastal Carolina Association of Realtors. IDX information is provided exclusively for personal, non-commercial use, and may not be used for any purpose other than to identify prospective properties consumers may be interested in purchasing. Information is deemed reliable but not guaranteed. Copyright 2025, Coastal Carolinas Multiple Listing Service, Inc
Last checked: 2025-07-04 05:02 PM UTC

Did you know? You can invite friends and family to your search. They can join your search, rate and discuss listings with you.