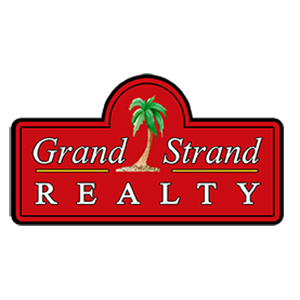501 Painted Duck Ct.Myrtle Beach, SC 29588




Mortgage Calculator
Monthly Payment (Est.)
$1,560Spacious 4 BR home with 3 full baths on a corner lot in much desired Hunters Ridge Crossing community. Huge open floor plan in the living/dining/kitchen area with what would be a Carolina Room open into the Living room. Vaulted Ceiling and Fireplace in the living room make this the perfect home for entertaining all the while having plenty of bedroom and storage space. Owner's Suite, as well as 2 other Bedrooms are situated first floor. Owner's suite with bathroom and spacious walk in closet. Second floor boasts a huge bedroom, bathroom, and many square feet of storage space. Enjoy evenings on the spacious back yard patio. Hunters ridge has low HOA fees, is conveniently situated near everything the Myrtle Beach area has to offer. Your dream home awaits and at this price will not last long.
| 7 days ago | Listing updated with changes from the MLS® | |
| a week ago | Listing first seen on site |

Listing information is provided by Participants of the Coastal Carolina Association of Realtors. IDX information is provided exclusively for personal, non-commercial use, and may not be used for any purpose other than to identify prospective properties consumers may be interested in purchasing. Information is deemed reliable but not guaranteed. Copyright 2025, Coastal Carolinas Multiple Listing Service, Inc
Last checked: 2025-07-04 05:57 PM UTC

Did you know? You can invite friends and family to your search. They can join your search, rate and discuss listings with you.