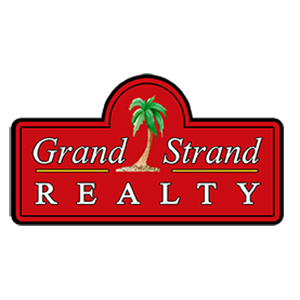Save
Ask
Tour
Hide
$297,000
7 Days On Site
1036 Macala Dr.Conway, SC 29526
For Sale|Single Family Residence|Active
3
Beds
2
Total Baths
2
Full Baths
1,344
SqFt
$221
/SqFt
2013
Built
Subdivision:
Macala Acres
County:
Horry
Listing courtesy of Living South Realty: 8434466813
Call Now: 843-249-1404
Is this the listing for you? We can help make it yours.
843-249-1404



Save
Ask
Tour
Hide
Mortgage Calculator
Monthly Payment (Est.)
$1,355Calculator powered by Showcase IDX, a Constellation1 Company. Copyright ©2025 Information is deemed reliable but not guaranteed.
Welcome to this lovely 3-bedroom, 2-bath home in the desirable Macala Acres community. The open floor plan features a spacious living room with vaulted ceilings and chair rail detail, plus a dining area with sliding doors that lead to a peaceful patio. The kitchen offers a large island and stainless steel appliances. The primary suite includes a tray ceiling with crown molding, ceiling fan, walk-in closet, and a private bath with double sinks and step-in shower. Two more bedrooms, a full guest bath, a laundry room, welcoming front porch, and a two-car garage complete this lovely home.
Save
Ask
Tour
Hide
Listing Snapshot
Price
$297,000
Days On Site
7 Days
Bedrooms
3
Inside Area (SqFt)
1,344 sqft
Total Baths
2
Full Baths
2
Partial Baths
N/A
Lot Size
0.24 Acres
Year Built
2013
MLS® Number
2515838
Status
Active
Property Tax
N/A
HOA/Condo/Coop Fees
$30 monthly
Sq Ft Source
N/A
Friends & Family
Recent Activity
| 4 days ago | Listing updated with changes from the MLS® | |
| a week ago | Listing first seen on site |
General Features
Acres
0.24
Attached Garage
Yes
Foundation
Slab
Garage
Yes
Garage Spaces
2
Parking
AttachedGarageGarage Door Opener
Parking Spaces
4
Property Sub Type
Single Family Residence
SqFt Total
1750
Stories
One
Style
Ranch
Utilities
Cable AvailableElectricity AvailableSewer AvailableWater Available
Water Source
Public
Zoning
R1
Interior Features
Appliances
RefrigeratorDishwasherMicrowaveRange
Flooring
LaminateTile
Furnished
Unfurnished
Interior
Kitchen Island
Dining Room
Kitchen
Features - Kitchen Island
Living Room
Features - Ceiling Fan(s), Vaulted Ceiling(s)
Other
Save
Ask
Tour
Hide
Exterior Features
Construction Details
Vinyl Siding
Lot Features
Irregular Lot
Patio And Porch
PatioFront Porch
Community Features
Association Dues
30
HOA Fee Frequency
Monthly
MLS Area
21D Conway central between 501& 9th Ave / south of 501
Schools
School District
Unknown
Elementary School
Pee Dee Elementary School
Middle School
Whittemore Park Middle School
High School
Conway High School
Listing courtesy of Living South Realty: 8434466813

Listing information is provided by Participants of the Coastal Carolina Association of Realtors. IDX information is provided exclusively for personal, non-commercial use, and may not be used for any purpose other than to identify prospective properties consumers may be interested in purchasing. Information is deemed reliable but not guaranteed. Copyright 2025, Coastal Carolinas Multiple Listing Service, Inc
Last checked: 2025-07-04 05:02 PM UTC

Listing information is provided by Participants of the Coastal Carolina Association of Realtors. IDX information is provided exclusively for personal, non-commercial use, and may not be used for any purpose other than to identify prospective properties consumers may be interested in purchasing. Information is deemed reliable but not guaranteed. Copyright 2025, Coastal Carolinas Multiple Listing Service, Inc
Last checked: 2025-07-04 05:02 PM UTC
Neighborhood & Commute
Source: Walkscore
Community information and market data Powered by ATTOM Data Solutions. Copyright ©2019 ATTOM Data Solutions. Information is deemed reliable but not guaranteed.
Save
Ask
Tour
Hide

Did you know? You can invite friends and family to your search. They can join your search, rate and discuss listings with you.