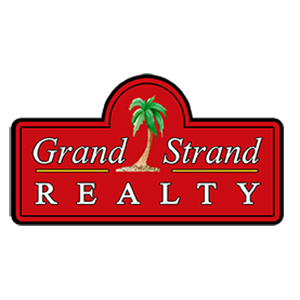405 Spring View Ct.Little River, SC 29566




Mortgage Calculator
Monthly Payment (Est.)
$2,281This beautifully upgraded 4 bedroom, 3.5 bath home sits on over a quarter acre and offers the perfect blend of comfort, functionality, and style, all less than 10 minutes from the beach. Located in the sought-after community of Hidden Brooke, you'll enjoy fantastic amenities including a large lake perfect for kayaking or paddle boarding, as well as a spacious community pool with a workout facility. Step inside to discover a bright, open floor plan with wood floors throughout the main level and a dedicated home office framed by elegant glass French doors. The gourmet kitchen is a chef’s dream, featuring stainless steel appliances, a natural gas range, Quartz countertops, and a spacious layout that flows seamlessly into the living and dining areas. The main-level master suite is a true retreat, boasting a fully custom solid wood closet system and a spa-inspired en suite bathroom with a luxurious 8-foot tiled walk-in shower. Upstairs, a second master suite with a private bath provides the perfect space for adult children, extended family, or guests—ideal as a mother-in-law suite—as well as a large loft that can easily serve as a second living area, playroom, or media space. Step outside to your private backyard oasis, where a huge covered porch creates the ultimate space for outdoor living and entertaining. Enjoy meals and lounging under the covered area with a wall-mounted TV, and gather around the stunning 5-foot-long natural gas fire table for cozy evenings. The custom outdoor kitchen features a five-burner natural gas grill, dedicated griddle, sink, and built-in cooler, ideal for hosting family and friends. The fully fenced yard also includes a storage shed and an irrigation system for easy upkeep. Additional highlights include a two-car garage and a custom solid wood laundry organization system in the laundry room. Don’t miss your chance to own this stunning home in a highly desirable location near shopping, dining, and the beautiful South Carolina coast. Schedule your private showing today!***Seller is a licensed SC Real Estate Agent***
| 4 days ago | Listing updated with changes from the MLS® | |
| a week ago | Listing first seen on site |

Listing information is provided by Participants of the Coastal Carolina Association of Realtors. IDX information is provided exclusively for personal, non-commercial use, and may not be used for any purpose other than to identify prospective properties consumers may be interested in purchasing. Information is deemed reliable but not guaranteed. Copyright 2025, Coastal Carolinas Multiple Listing Service, Inc
Last checked: 2025-07-05 12:28 AM UTC

Did you know? You can invite friends and family to your search. They can join your search, rate and discuss listings with you.