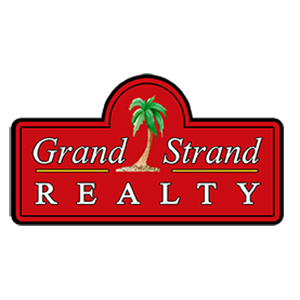1106 Bluffton Ct.Myrtle Beach, SC 29579




Mortgage Calculator
Monthly Payment (Est.)
$3,878***OPEN HOUSE Saturday July 5th 1pm-3pm*** This is a spectacular custom home in the prestigious Carolina Waterway Plantation community in Carolina Forest, perfect for large families and entertaining! This home was custom built for in 2017, and is truly a one-of-a-kind offering! Sitting on a vast quarter acre lot, on a quiet cul-de-sac street, with a wonderful backyard pond, this home offers serene surroundings that are hard to come by and only 15 minutes from the beach! Walking in the front door you take note of the towering 10 foot ceilings on the first level, and to your right are the large french doors to the master suite, positioned out of view of the main living area. Walking back you notice the sprawling open floor plan, with the living, dining, and kitchen areas blending into one another, while still maintaining a feeling of seperate rooms. The living room features beautiful built-in shelving that frames the TV, with outlets throughout, and perfect for books and decor. The dining area has plenty of room for a large table, and sits in front of a gas fireplace. The kitchen features slow-close custom cabinetry, stainless steel appliances, and a huge island, with a "leather" textured granite top, which is a desirable and beautiful touch. In the back are the floor to ceiling sliding glass doors, which bring in a ton of natural light, without bringing in too much heat, as it is protected by the outdoor patio. The patio features two sitting areas, several fans, and a custom outdoor kitchen with a smoker, all with the views and sounds of the peaceful backyard pond. Near the downstairs half bath is the large laundry room, featuring plenty of closet storage. The garage is a true two bay, two car garage, and is truly a craftsman's dream, with a large workshop area with built-in cabinets, a utility sink, a mini-split A/C unit, and an isolated electrical circuit for using larger power tools, without straining another circuit. Upstairs features two large bedrooms on either side of the house, each with a private bathroom and walk in closets, with plenty of space for king beds plus additional furniture. In between, there is a large flex room, which can be used as a craft room, family room, office, or a large non-conforming bedroom. In the back is the massive bonus room, with plenty of space for large games and activities. The bonus room also has a private bathroom and closet, and can be easily be used as a bedroom. There is attic storage access throughout the upstairs, offering every possible square foot of storage you could hope for. This is an exceptional home, in one of the best neighborhoods in town. Schedule a showing for this unique opportunity!
| 2 days ago | Listing updated with changes from the MLS® | |
| a week ago | Listing first seen on site |

Listing information is provided by Participants of the Coastal Carolina Association of Realtors. IDX information is provided exclusively for personal, non-commercial use, and may not be used for any purpose other than to identify prospective properties consumers may be interested in purchasing. Information is deemed reliable but not guaranteed. Copyright 2025, Coastal Carolinas Multiple Listing Service, Inc
Last checked: 2025-07-05 01:10 AM UTC

Did you know? You can invite friends and family to your search. They can join your search, rate and discuss listings with you.