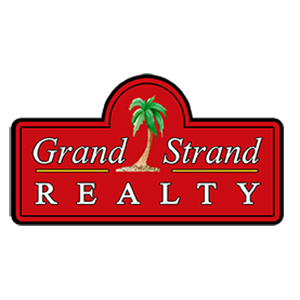964 Irving Dr.Little River, SC 29566




Mortgage Calculator
Monthly Payment (Est.)
$1,583Perfect Coastal Style! This newer upgraded home has a split-bedroom floorplan offering privacy for guests or family, while the open living space is designed for gathering. The foyer and dining areas feature classic wainscoting, setting a stylish tone. In the living room, an electric fireplace and large ceiling fan create a cozy, contemporary focal point, all anchored by fresh paint and brand-new LVP flooring—completely carpet-free for easy maintenance. The kitchen features granite counters, a tiled backsplash, stainless steel appliances, pendant lighting, and a pantry. The separate laundry room includes upper cabinets for added storage and convenience. The spacious primary suite is a relaxing retreat with a ceiling fan, custom accent wall, and walk-in closet. The en-suite bath includes a double sink vanity and a sleek walk-in shower with an additional large closet. Other interior features include added lighting, new ceiling fans and lighting fixtures, and custom shelving in every closet. Step outside to the screened back patio and take in the peaceful view of your fenced yard overlooking a tranquil pond with a fountain—an ideal setting for enjoying morning coffee or evening breezes. Just minutes from the Little River waterfront and the golf, dining, and entertainment of the Myrtle Beach area, this vibrant community includes a tree lined main entrance, and resort-style amenities including a zero-entry pool, clubhouse, fitness center, dog park, community garden, all while being a golf cart ride from several shops and restaurants. *note: some photos have been virtually staged.
| 6 days ago | Listing updated with changes from the MLS® | |
| 6 days ago | Status changed to Active Under Contract | |
| a week ago | Listing first seen on site |

Listing information is provided by Participants of the Coastal Carolina Association of Realtors. IDX information is provided exclusively for personal, non-commercial use, and may not be used for any purpose other than to identify prospective properties consumers may be interested in purchasing. Information is deemed reliable but not guaranteed. Copyright 2025, Coastal Carolinas Multiple Listing Service, Inc
Last checked: 2025-07-05 10:10 AM UTC

Did you know? You can invite friends and family to your search. They can join your search, rate and discuss listings with you.