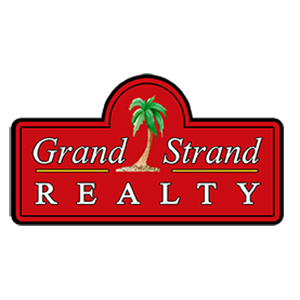7143 Shooting Star WayMyrtle Beach, SC 29579




Mortgage Calculator
Monthly Payment (Est.)
$2,337Waterbridge community is in the sought-after Carolina Forest area. Minutes from grocery stores, shopping centers, golf courses, attractions and the beach! The community is filled with resort-style amenities that make it hard to leave home. This gated community features a clubhouse, the “largest residential swimming pool in SC”, fitness center, tennis, pickleball, basketball, volleyball, and bocce ball, a lake and boat launch! This is a natural gas community. Welcome to your modern retreat! This beautifully designed two story home offers the perfect blend of comfort, style, and functionality, featuring 4 spacious bedrooms and 3.5 bathrooms. As you step inside, you're greeted by a bright and airy open-concept living area that seamlessly connects the living room, dining area, and kitchen, making it perfect for entertaining and everyday living. Large windows flood the space with natural light, while modern finishes and thoughtful design add a sense of elegance and warmth. A screened porch conveniently located off of the main living area creates an added space for entertaining or relaxing after a long day. The heart of the home is the gourmet kitchen, complete with a large island, 36" cabinets, quartz countertops, stainless steel appliances including a gas range, and a walk in pantry. Conveniently located on the main floor, the primary suite serves as a private oasis. It features a spacious bedroom with a sitting room and luxurious ensuite bathroom with a double vanity, walk in tile shower, separate linen closet and a generous walk in closet. Also on the first floor is a dedicated laundry room, adding convenience to your daily routine. Upstairs you'll find three additional bedrooms that share two full bathrooms and a loft area ideal for a game room, study or media room. A powder room on the main floor, a convenient drop zone off the garage, and a two car garage round out the home's many features. This home combines modern living with timeless design; perfect for families of all sizes. This is America's Smart Home! Each of our homes comes with an industry leading smart home technology package that will allow you to control the thermostat, front door light and lock, and video doorbell from your smartphone. *Photos are of a similar Belfort home. (Home and community information, including pricing, included features, terms, availability and amenities, are subject to change prior to sale at any time without notice or obligation. Square footages are approximate. Pictures, photographs, colors, features, and sizes are for illustration purposes only and will vary from the homes as built. Equal housing opportunity builder.)
| 2 weeks ago | Listing updated with changes from the MLS® | |
| 2 weeks ago | Listing first seen on site |

Listing information is provided by Participants of the Coastal Carolina Association of Realtors. IDX information is provided exclusively for personal, non-commercial use, and may not be used for any purpose other than to identify prospective properties consumers may be interested in purchasing. Information is deemed reliable but not guaranteed. Copyright 2025, Coastal Carolinas Multiple Listing Service, Inc
Last checked: 2025-07-05 11:59 AM UTC

Did you know? You can invite friends and family to your search. They can join your search, rate and discuss listings with you.