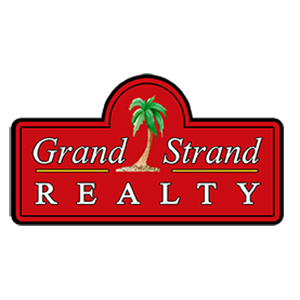310 Lockerbie Ct. 1057Myrtle Beach, SC 29577




Mortgage Calculator
Monthly Payment (Est.)
$1,266Beautifully maintained and updated townhome-style condominium located in the highly desirable Windsor Park section of Berkshire Forest, situated in the heart of Carolina Forest. Built in 2005, this spacious 3-bedroom, 3.5-bath home offers 1,696 heated square feet of comfortable living space along with an attached one-car garage. Step inside to appreciate the open floor plan with soaring ceilings and an abundance of natural light. The first floor features engineered hardwood flooring that flows seamlessly through the dining room, kitchen, family room, hallway, laundry closet, and powder room. The kitchen is equipped with stainless steel appliances, including a refrigerator (2022), a stove (2021) with microwave above (2023), dishwasher, breakfast bar, pantry and a garbage disposal. The spacious family room is a true centerpiece, boasting 2 story vaulted ceilings, a large layout measuring approximately 14’ x 23’, and an upgraded ceiling fan. The 1st floor primary suite also has a vaulted ceiling, updated ceiling fan, and a beautifully remodeled bathroom with a new double sink vanity featuring soft-close drawers and a quartz countertop. The ensuite bathroom also features a walk-in shower with a built-in seat and stylish waterfall glass sliding doors, a comfort-height toilet, and modern rectangular tile flooring leads to a generously sized walk-in closet. Outdoor living is just as inviting, with a large screened-in porch measuring 11’3x11’5—perfect for relaxing or entertaining. Just beside the screen porch is a concrete patio area offers an ideal spot for grilling and enjoying the backyard space. Upstairs, you'll find a versatile loft area that overlooks the family room, adding a sense of openness and flexibility for a home office, reading nook, or study area. The second bedroom functions as an upstairs primary suite and includes a ceiling fan, walk-in closet, and an ensuite bathroom complete with a new single sink vanity, quartz countertop, soft-close doors, tub/shower combo, and updated vinyl tile flooring. The third bedroom also features a ceiling fan and easy access to a full hall bath, which has been similarly updated with new fixtures and finishes. A bonus room upstairs—currently used as a home gym—provides additional space to suit a variety of needs including storage. Other improvements include an HVAC system replaced in 2018, a brand-new roof installed in 2025, all new brushed nickel hardware for the doors, and all new energy-efficient LED bulbs throughout. Residents of Windsor Park enjoy access to a host of world class resort-style amenities, including a private Windsor Park community pool, a 6,000-square-foot clubhouse with a fitness room, two additional outdoor pools, hot tub, lazy river, tennis and basketball courts, 4 pickleball courts, walking trails, and a scenic 32-acre lake. The HOA fee covers building insurance, water and sewer, trash pickup, exterior pest control, landscaping, common maintenance and repairs, and property management—offering a truly low-maintenance lifestyle. Located just minutes from shopping, dining, top-rated schools, and the beach, this property offers the perfect combination of comfort, convenience, and community. Don’t miss your chance to own this exceptional townhome-style condo in Windsor Park – Berkshire Forest. Schedule your private showing today.
| 2 weeks ago | Listing updated with changes from the MLS® | |
| 2 weeks ago | Price changed to $277,500 | |
| 2 weeks ago | Listing first seen on site |

Listing information is provided by Participants of the Coastal Carolina Association of Realtors. IDX information is provided exclusively for personal, non-commercial use, and may not be used for any purpose other than to identify prospective properties consumers may be interested in purchasing. Information is deemed reliable but not guaranteed. Copyright 2025, Coastal Carolinas Multiple Listing Service, Inc
Last checked: 2025-07-06 06:12 AM UTC

Did you know? You can invite friends and family to your search. They can join your search, rate and discuss listings with you.