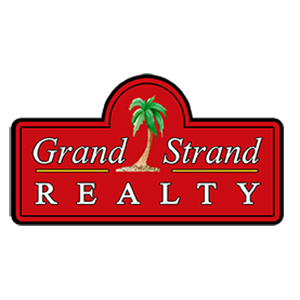8081 Sterling Oaks DrAsh, NC 28420




Mortgage Calculator
Monthly Payment (Est.)
$1,218FIRST FLOOR OWNER SUITE -- Nestled in a peaceful setting only minutes to the Carolina coast, Sterling Oaks offers the perfect mix of tranquility, convenience and coastal charm. Escape the crowds while staying close to the ocean, shopping, dining, and everyday essentials With just a short 12-mile drive, you can spend your days at Ocean Isle, Holden Beach, or Sunset Beach—where soft sand and gentle waves await. Enjoy a sunset stroll along the Shallotte Riverwalk or visit the seafood restaurants and shops in Calabash, the "Seafood Capital of the World." Unwinding at the planned community pool, a great place to meet the neighbors and enjoy casual gatherings. The scenic Intracoastal Waterway is just 20 minutes away, offering boating, fishing, and waterfront dining at nearby marinas. If golf is your game, you’ll be within 15 minutes of 14 top-rated courses—perfect for a quick round in the coastal breeze. Each home includes modern features like granite countertops, stylish flooring options, all appliances, and 2-car garages. Optional covered porches offer the perfect space to enjoy the fresh air and the privacy of your tree-lined homesite. With professionally designed interior packages, you can create a home that truly fits your taste. FIRST Floor Owner Suite - The Rosewood is a 2-car garage ranch home that offers comfort and convenience on one level. Enter the foyer from the front or the garage. Past the laundry room, the great room adjoins the gourmet kitchen, where a center island and separate dining space invite every opportunity to gather with friends and family. A full bath and 2 bedrooms will make guests feel at home, while you relax in the luxurious owner’s suite with a walk-in closet and dual vanity bath This listing is showcasing the ability to build and personalize this floorplan on a remaining homesite location All information is deemed accurate but not guaranteed.
| 2 weeks ago | Listing updated with changes from the MLS® | |
| 2 weeks ago | Price changed to $266,985 | |
| 2 weeks ago | Listing first seen on site |

Listing information is provided by Participants of the Coastal Carolina Association of Realtors. IDX information is provided exclusively for personal, non-commercial use, and may not be used for any purpose other than to identify prospective properties consumers may be interested in purchasing. Information is deemed reliable but not guaranteed. Copyright 2025, Coastal Carolinas Multiple Listing Service, Inc
Last checked: 2025-07-06 06:18 AM UTC

Did you know? You can invite friends and family to your search. They can join your search, rate and discuss listings with you.