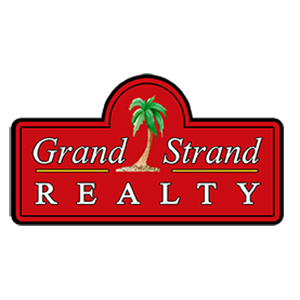Save
Ask
Tour
Hide
$329,900
12 Days On Site
504 Dundee St.Murrells Inlet, SC 29576
For Sale|Mobile Home|Active
5
Beds
3
Total Baths
3
Full Baths
2,000
SqFt
$165
/SqFt
2001
Built
Subdivision:
Ocean Breeze-Garden City
County:
Horry
Listing courtesy of RE/MAX Executive: 8432675944
Call Now: 843-249-1404
Is this the listing for you? We can help make it yours.
843-249-1404



Save
Ask
Tour
Hide
Mortgage Calculator
Monthly Payment (Est.)
$1,505Calculator powered by Showcase IDX, a Constellation1 Company. Copyright ©2025 Information is deemed reliable but not guaranteed.
Spacious Coastal Retreat – Just 1 Mile from the Beach! This beautifully furnished 5-bedroom, 3-bathroom home offers the perfect blend of comfort, space, and location. The home features both a formal living room and a cozy family room complete with a fireplace. Step outside to your own private oasis with a 12x26 above ground salt water pool, a fenced-in backyard for privacy, boat canopy and 2 sheds. This home is move-in ready with low HOA fee's and it is conveniently located close to shopping, dining, and coastal attractions. Whether you’re looking for a permanent residence or a vacation getaway, this home is a rare find this close to the beach. Schedule your showing today! Buyer and agent to verify all information.
Save
Ask
Tour
Hide
Listing Snapshot
Price
$329,900
Days On Site
12 Days
Bedrooms
5
Inside Area (SqFt)
2,000 sqft
Total Baths
3
Full Baths
3
Partial Baths
N/A
Lot Size
0.2 Acres
Year Built
2001
MLS® Number
2515472
Status
Active
Property Tax
N/A
HOA/Condo/Coop Fees
$13 monthly
Sq Ft Source
N/A
Friends & Family
Recent Activity
| 3 days ago | Listing updated with changes from the MLS® | |
| 2 weeks ago | Listing first seen on site |
General Features
Acres
0.2
Foundation
Brick/Mortar
Parking
DrivewayBoat
Parking Spaces
3
Pets
Yes
Property Sub Type
Mobile Home
SqFt Total
2000
Stories
One
Style
Mobile Home
Utilities
Electricity AvailableSewer AvailableWater Available
Water Source
Public
Zoning
Res
Interior Features
Appliances
RefrigeratorDishwasherMicrowaveRangeDryerWasher
Basement
Crawl Space
Cooling
Central Air
Fireplace
Yes
Flooring
Laminate
Furnished
Furnished
Heating
CentralElectricForced Air
Interior
Breakfast Bar
Laundry Features
Washer Hookup
Dining Room
Family Room
Features - Ceiling Fan(s)
Kitchen
Features - Breakfast Bar, Pantry
Living Room
Features - Ceiling Fan(s)
Other
Save
Ask
Tour
Hide
Exterior Features
Construction Details
Brick VeneerVinyl Siding
Exterior
Storage
Lot Features
Rectangular Lot
Patio And Porch
DeckPorchPatioRear Porch
Pool Features
Outdoor PoolAbove Ground
Community Features
Association Dues
13
HOA Fee Frequency
Monthly
MLS Area
28B Surfside Area-Glensbay to GC Connector
Schools
School District
Unknown
Elementary School
Seaside Elementary School
Middle School
Saint James Middle School
High School
Saint James High School
Listing courtesy of RE/MAX Executive: 8432675944

Listing information is provided by Participants of the Coastal Carolina Association of Realtors. IDX information is provided exclusively for personal, non-commercial use, and may not be used for any purpose other than to identify prospective properties consumers may be interested in purchasing. Information is deemed reliable but not guaranteed. Copyright 2025, Coastal Carolinas Multiple Listing Service, Inc
Last checked: 2025-07-05 03:17 PM UTC

Listing information is provided by Participants of the Coastal Carolina Association of Realtors. IDX information is provided exclusively for personal, non-commercial use, and may not be used for any purpose other than to identify prospective properties consumers may be interested in purchasing. Information is deemed reliable but not guaranteed. Copyright 2025, Coastal Carolinas Multiple Listing Service, Inc
Last checked: 2025-07-05 03:17 PM UTC
Neighborhood & Commute
Source: Walkscore
Community information and market data Powered by ATTOM Data Solutions. Copyright ©2019 ATTOM Data Solutions. Information is deemed reliable but not guaranteed.
Save
Ask
Tour
Hide

Did you know? You can invite friends and family to your search. They can join your search, rate and discuss listings with you.