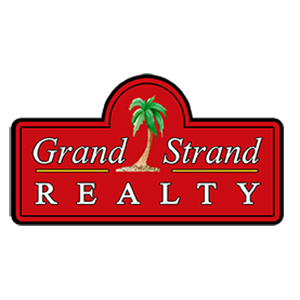203 Lakeland Dr.Conway, SC 29526




Mortgage Calculator
Monthly Payment (Est.)
$1,368Charming, historic home now available in one of the most well loved areas of Downtown Conway! This incredibly special and unique home offers 5 bedrooms and 2 full bathrooms on an over half an acre lot with no HOA. Tucked under the shade of a large cedar tree, as you enter this two story, Dutch Colonial style home, you'll love the gorgeous hardwood floors, fresh, neutral paint, crown molding and space this home provides. Entering the home from the large driveway, the spacious living room is to the left through French doors with an adjacent 12x20 foot covered deck. The living room flows to the dining room with a bay window and swinging door leading back to the hallway. The kitchen offers stainless steel appliances, new countertops, tile flooring and wooden cabinetry. There is a full bathroom and spacious bedroom on the first floor as well. The laundry area is massive, with plenty of storage and access to the front porch and backyard. Traveling upstairs, you'll find the primary bedroom with unique gabled ceiling and a door that connects to the nursery/5th bedroom. The 5th bedroom could easily be transformed to a large walk-in closet or office area. There are two more bedrooms upstairs, one with a walk-in closet and one with dual closets and built in drawers. The upstairs full bathroom is a tub/shower combo. Don't miss the spacious pantry located underneath the stairs! Outside, a sidewalk wraps around the home and leads to the backyard. There are two large sheds that convey with the home and a smaller potting shed that offer plenty of storage and allow for fun, entertaining and play! This home is in walking distance to area schools and playgrounds and close to Historic Downtown Conway! Take the 3D tour and schedule to see this beautiful home today!
| 7 days ago | Listing updated with changes from the MLS® | |
| 2 weeks ago | Listing first seen on site |

Listing information is provided by Participants of the Coastal Carolina Association of Realtors. IDX information is provided exclusively for personal, non-commercial use, and may not be used for any purpose other than to identify prospective properties consumers may be interested in purchasing. Information is deemed reliable but not guaranteed. Copyright 2025, Coastal Carolinas Multiple Listing Service, Inc
Last checked: 2025-07-05 03:55 PM UTC

Did you know? You can invite friends and family to your search. They can join your search, rate and discuss listings with you.