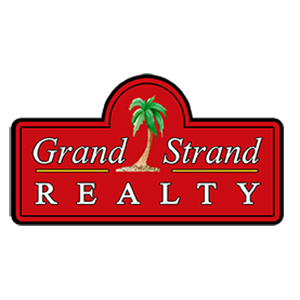1590 Palmina Loop AMyrtle Beach, SC 29588




Mortgage Calculator
Monthly Payment (Est.)
$1,277Welcome to this lovely 3-bedroom, 2-bathroom home! This home offers a split-bedroom layout, open-concept floor plan, vaulted ceilings, and an attached two-car garage. Once inside you can’t miss the spacious kitchen, complete with stainless steel appliances, a large center island, and a cozy breakfast nook. As you move past the kitchen, the living area draws you in with vaulted ceilings and direct views through the screened-in porch to the pond. The primary bedroom features four large windows overlooking the water, a spacious walk-in closet, and a private bathroom with a walk-in shower. On the opposite side of the home, two additional bedrooms provide comfort and privacy for guests or family. Step outside to the screened-in porch and fences for privacy from the neighbors. The HOA takes care of the essentials, including cable, internet, lawn maintenance, and more, you just get to enjoy it all! Don’t wait—schedule your showing today and make this beautiful home yours!
| 2 days ago | Listing updated with changes from the MLS® | |
| 3 days ago | Price changed to $280,000 | |
| 2 weeks ago | Listing first seen on site |

Listing information is provided by Participants of the Coastal Carolina Association of Realtors. IDX information is provided exclusively for personal, non-commercial use, and may not be used for any purpose other than to identify prospective properties consumers may be interested in purchasing. Information is deemed reliable but not guaranteed. Copyright 2025, Coastal Carolinas Multiple Listing Service, Inc
Last checked: 2025-07-05 02:44 PM UTC

Did you know? You can invite friends and family to your search. They can join your search, rate and discuss listings with you.