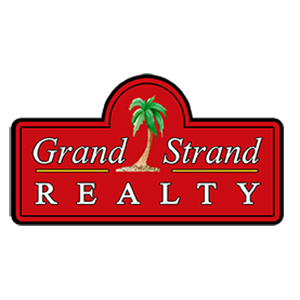224 Sundrop WayConway, SC 29526




Mortgage Calculator
Monthly Payment (Est.)
$1,528The Durham – A Best-Selling Favorite! This stunning single-story home features 3 spacious bedrooms and 2 full bathrooms, all thoughtfully designed for modern living. At the front of the home, you'll find two generously sized guest bedrooms, each with its own walk-in closet. Tucked away at the rear for added privacy, the luxurious primary suite offers peaceful backyard views, a large walk-in closet, and a spa-inspired bathroom with a double vanity topped with white quartz, a five-foot walk-in shower, and elegant finishes. The heart of the home is the open-concept kitchen, featuring white cabinetry, granite countertops, stainless steel appliances, and a large center island that overlooks the expansive dining and living area—perfect for entertaining or cozy nights in. Stylish 'Soft Beige' luxury vinyl plank flooring runs throughout the main living areas and leads you to a backyard that backs up to a serene wooded area. Located in the charming Garden Grove community by Mungo Homes—where country living meets convenience—just 20 minutes from the beach and a short drive to downtown Conway. This home is currently under construction. Photos are of a similar Durham model for illustrative purposes. Schedule your tour today!
| 3 days ago | Listing updated with changes from the MLS® | |
| 4 days ago | Price changed to $334,900 | |
| 2 weeks ago | Listing first seen on site |

Listing information is provided by Participants of the Coastal Carolina Association of Realtors. IDX information is provided exclusively for personal, non-commercial use, and may not be used for any purpose other than to identify prospective properties consumers may be interested in purchasing. Information is deemed reliable but not guaranteed. Copyright 2025, Coastal Carolinas Multiple Listing Service, Inc
Last checked: 2025-07-05 02:49 PM UTC

Did you know? You can invite friends and family to your search. They can join your search, rate and discuss listings with you.