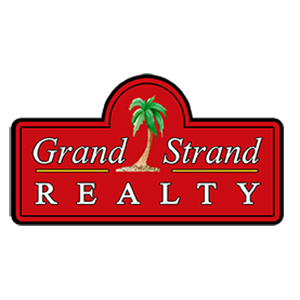Save
Ask
Tour
Hide
$369,990
16 Days On Site
144 Joyce DrLongs, SC 29568
For Sale|Single Family Residence|Active
3
Beds
2
Total Baths
2
Full Baths
1,663
SqFt
$222
/SqFt
2025
Built
Subdivision:
Chestnut Farms
County:
Horry
Listing courtesy of DRB Group South Carolina, LLC: 8432229602
Call Now: 843-249-1404
Is this the listing for you? We can help make it yours.
843-249-1404
Save
Ask
Tour
Hide
Mortgage Calculator
Monthly Payment (Est.)
$1,688Calculator powered by Showcase IDX, a Constellation1 Company. Copyright ©2025 Information is deemed reliable but not guaranteed.
This beautiful Avondale plan offers one story luxury living. This home is light, bright, and airy, thanks to the 12-foot gathering room ceiling and 6-foot tall windows. The first floor primary suite includes a walk in shower, dual vanity, and walk in closet. The kitchen is equipped with quartz countertops, stainless steel appliances and a walk in pantry. Located in Chestnut Farms, just minutes from everything the beach has to offer. Come visit us at our model home!
Save
Ask
Tour
Hide
Listing Snapshot
Price
$369,990
Days On Site
16 Days
Bedrooms
3
Inside Area (SqFt)
1,663 sqft
Total Baths
2
Full Baths
2
Partial Baths
N/A
Lot Size
0.23 Acres
Year Built
2025
MLS® Number
2515262
Status
Active
Property Tax
N/A
HOA/Condo/Coop Fees
$90 monthly
Sq Ft Source
N/A
Friends & Family
Recent Activity
| 5 days ago | Listing updated with changes from the MLS® | |
| 5 days ago | Price changed to $369,990 | |
| 2 weeks ago | Listing first seen on site |
General Features
Acres
0.23
Attached Garage
Yes
Foundation
Slab
Garage
Yes
Garage Spaces
2
Green Energy Efficient
DoorsWindows
Home Warranty
Yes
Parking
AttachedGarageGarage Door Opener
Parking Spaces
4
Pets
Yes
Property Condition
Under Construction
Property Sub Type
Single Family Residence
Security
Smoke Detector(s)
SqFt Total
2099
Stories
One
Style
Ranch
Utilities
Cable AvailableElectricity AvailablePhone AvailableSewer AvailableUnderground UtilitiesWater Available
Water Source
Public
Zoning
Res
Interior Features
Appliances
DishwasherDisposalMicrowaveRange
Cooling
Central Air
Fireplace
Yes
Furnished
Unfurnished
Heating
CentralElectric
Interior
Entrance FoyerKitchen Island
Laundry Features
Washer Hookup
Bedroom 1
Level - First
Bedroom 2
Dining Room
Features - Vaulted Ceiling(s)
Family Room
Features - Vaulted Ceiling(s)
Kitchen
Features - Kitchen Island
Living Room
Other
Features - Entrance Foyer
PrimaryBedroom
Level - First
Save
Ask
Tour
Hide
Exterior Features
Construction Details
Vinyl Siding
Lot Features
Rectangular Lot
Patio And Porch
PorchRear PorchFront Porch
Community Features
Association Dues
90
HOA Fee Frequency
Monthly
MLS Area
10A Conway to Myrtle Beach Area--between 90 & waterway Redhill/Grande Dunes
Schools
School District
Unknown
Elementary School
Riverside Elementary
Middle School
North Myrtle Beach Middle School
High School
North Myrtle Beach High School
Listing courtesy of DRB Group South Carolina, LLC: 8432229602

Listing information is provided by Participants of the Coastal Carolina Association of Realtors. IDX information is provided exclusively for personal, non-commercial use, and may not be used for any purpose other than to identify prospective properties consumers may be interested in purchasing. Information is deemed reliable but not guaranteed. Copyright 2025, Coastal Carolinas Multiple Listing Service, Inc
Last checked: 2025-07-06 06:51 AM UTC

Listing information is provided by Participants of the Coastal Carolina Association of Realtors. IDX information is provided exclusively for personal, non-commercial use, and may not be used for any purpose other than to identify prospective properties consumers may be interested in purchasing. Information is deemed reliable but not guaranteed. Copyright 2025, Coastal Carolinas Multiple Listing Service, Inc
Last checked: 2025-07-06 06:51 AM UTC
Neighborhood & Commute
Source: Walkscore
Community information and market data Powered by ATTOM Data Solutions. Copyright ©2019 ATTOM Data Solutions. Information is deemed reliable but not guaranteed.
Save
Ask
Tour
Hide

Did you know? You can invite friends and family to your search. They can join your search, rate and discuss listings with you.