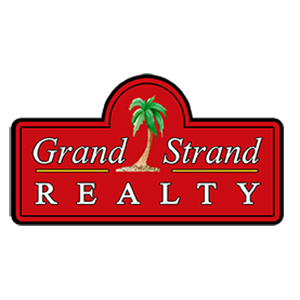709 Highway 90Conway, SC 29526




Mortgage Calculator
Monthly Payment (Est.)
$1,364Modern Cottage Charm Meets Smart Living This thoughtfully designed 2 bedroom, 1 bath modern cottage is move-in ready and packed with high-end finishes and functional upgrades—perfect for those who appreciate clean lines, open space, and smart design. From the moment you arrive, the curb appeal stuns with crisp white vertical metal siding contrasted by a copper-toned metal roof—bringing both durability and a warm, contemporary edge. The welcoming 7'x31' front porch and private 16'x16' back deck offer outdoor living at its best. Step inside to an airy, light-filled open floor plan with soaring ceilings and expansive windows. The main living space flows effortlessly from the kitchen to dining to lounge area—highlighted by porcelain tile flooring throughout, white quartz countertops, and soft-close white cabinetry. The kitchen features 42" upper cabinets, matte black hardware, USB charging ports, and a full suite of new LG stainless appliances, including a 5-burner smooth-top range and full-size stackable washer/dryer. LED lighting and ceiling fans in each room elevate both form and function. The bathroom is a showstopper: a custom walk-in tile shower with waterfall accent and solid glass half wall, soft-close vanity with quartz top, and a frameless anti-fog LED lighted mirror give it a spa-like feel. The construction is solid—built with 2"x6" framing and upgraded insulation for comfort and energy efficiency. The home is climate-controlled by a 1.5-ton mini-split system, keeping every room cool in summer and cozy in winter. Need space to work, build, or store an RV? The detached 24’x31’ garage/workshop checks every box with 4000 PSI concrete flooring, an oversized 10’x10’ door, 50 amp service, an insulated roof, and built-in French drains. And best of all—NO HOA. Just minutes from Coastal Carolina University, charming Downtown Conway, medical centers, shopping, and the beach. Modern living, simplified and elevated. Schedule your tour today.
| a week ago | Listing updated with changes from the MLS® | |
| 2 weeks ago | Listing first seen on site |

Listing information is provided by Participants of the Coastal Carolina Association of Realtors. IDX information is provided exclusively for personal, non-commercial use, and may not be used for any purpose other than to identify prospective properties consumers may be interested in purchasing. Information is deemed reliable but not guaranteed. Copyright 2025, Coastal Carolinas Multiple Listing Service, Inc
Last checked: 2025-07-06 06:23 AM UTC

Did you know? You can invite friends and family to your search. They can join your search, rate and discuss listings with you.